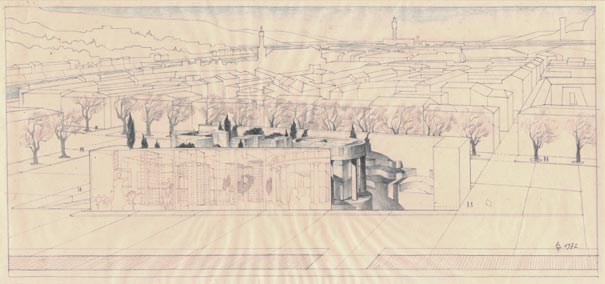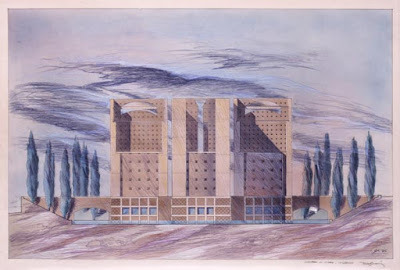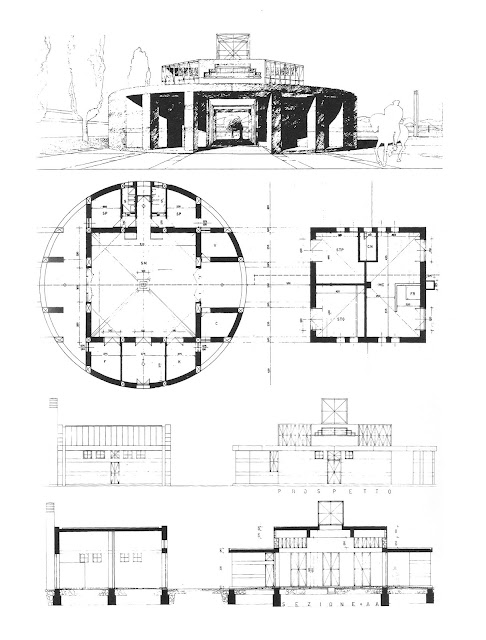New Cemetery of Nice – GRAU: Paola Chiatante, Aldo Coacci, Gabriella Colucci, Roberto Mariotti and Franco Pierluisi, 1983.

The G.R.A.U’s contribution to the existing architectural debate was timely in putting into focus the question of representing architectonics. It brought about a research that concentrating on the design stages, consequently recuperated a disciplinary “tool” to attain knowledge, as well as an “aesthetic“ value related to beauty by reacquiring the symbolic meaning of historical forms. History, as the G.R.A.U seems to reveal, can be detached from happenings to assure absolute, abstract Values. Nor is history linked with disciplines or places with dei daily occurrences: thus, to a history seen as a continuous process, they juxtaposed the fundamentals of it. Their overall program was thus always a project that resisted the metropolis as the place in which the traditional categories of time, space and event had lost the emphasis that “capital” letters denote, to become instead disquieting illusive presence. The place each G.R.A.U. project still refers to, is the renaissance city, no...




